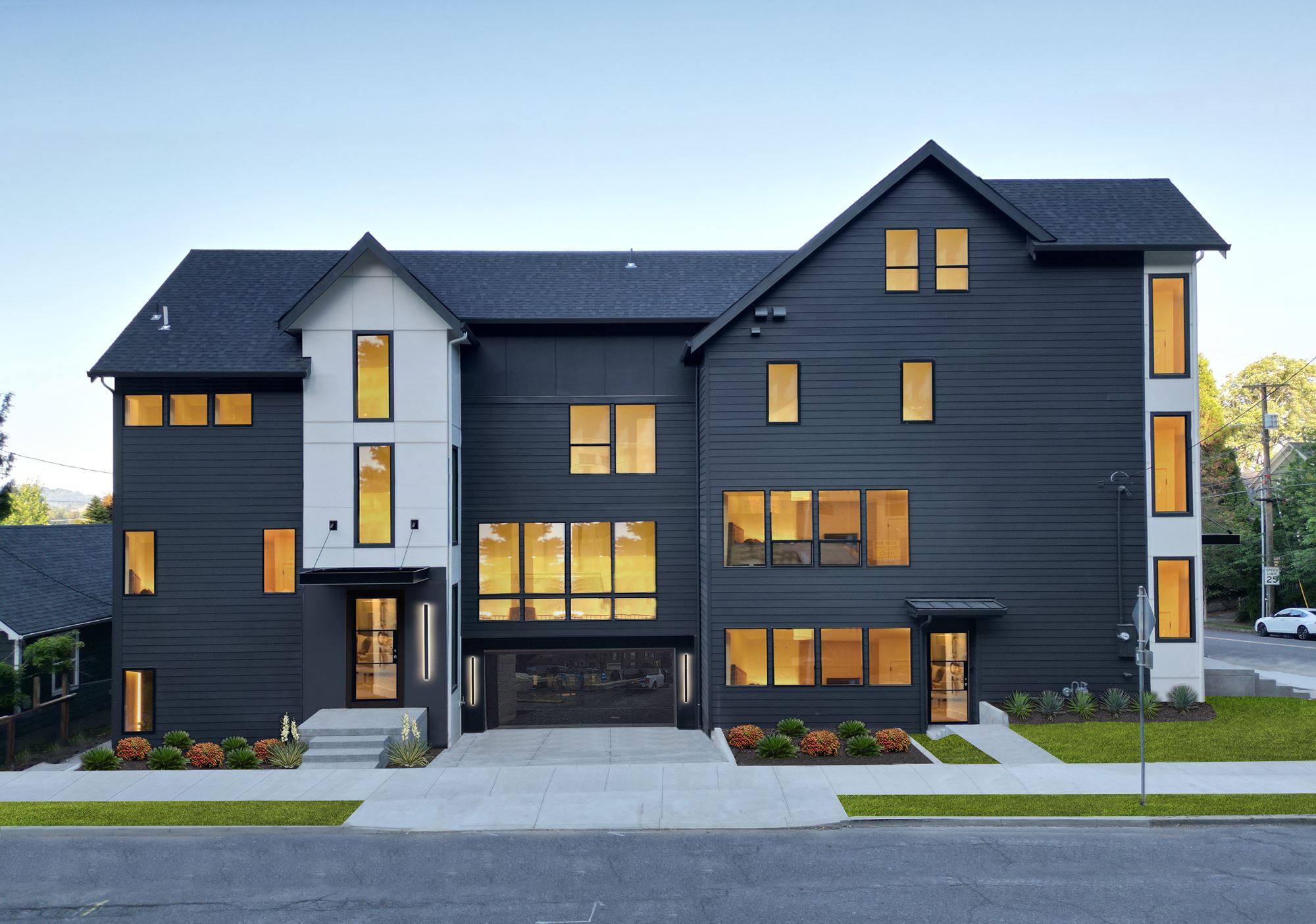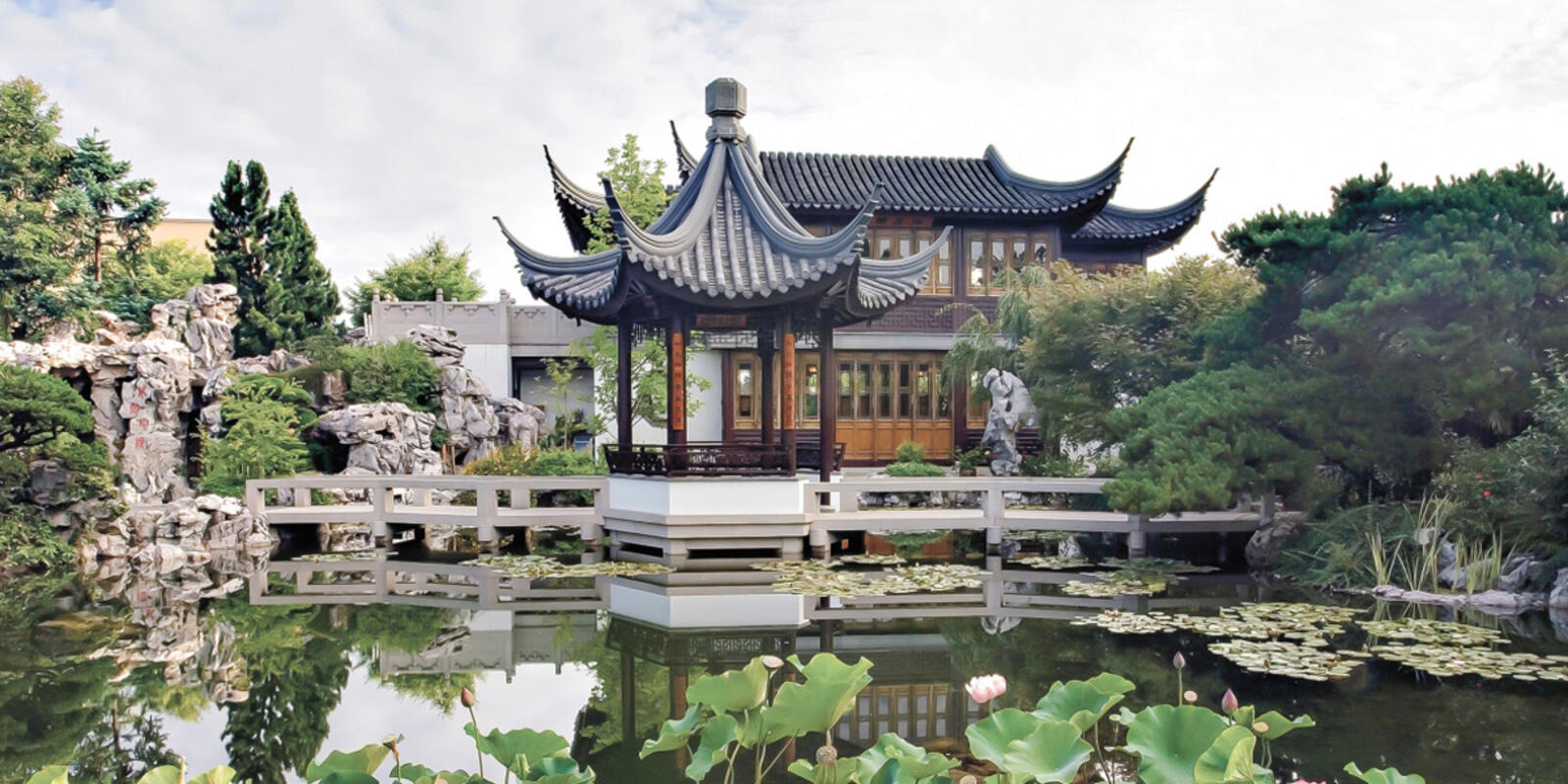These Portland homes are featured in Street of Dreams
Published 4:45 am Wednesday, July 23, 2025

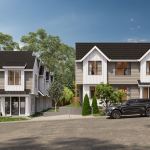
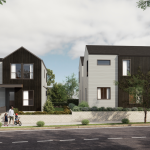
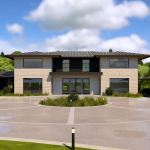
For those who spend their time creating Pinterest boards chalked full of dreamy canopy beds, panoramic forest views, billowing floor-to-ceiling curtains, sleek marble countertops and more, it’s time to see those dreams in real time at this year’s NW Natural Street of Dreams.
Two grand homes will be featured at a site in Lake Oswego, Oswego Reserve, with more than a dozen in the surrounding area, including four Portland homes.
Bonus features this year include two middle housing locations in the Alberta Arts District and Multnomah Village.
Trending
Since 1975, the Home Building Association of Greater Portland has produced this summer event in the Pacific Northwest, dubbed the NW Natural Street of Dreams, featuring the latest in residential construction. Each show home reflects the unique and professional talents of builders, interior designers, craftspeople and landscape architects. This year’s event is from Thursday, July 31, through Sunday, Aug. 24.
Which homes are being featured from Portland?
Let’s take a look at this year’s contenders and what they have to offer.
Southwest Portland – Johns Landing

Exceptional Homes by Andre created this home called “The Nebraska,” which features three bedrooms, four and a half bathrooms and an undisclosed amount of square footage — though judging by the looks of it, there’s a whole lot.
Listed as Home No. 10, Exceptional Homes by Andre, called “The Nebraska,” features three bedrooms, four and a half bathrooms and an undisclosed amount of square footage — though judging by the looks of it, there’s a whole lot.
It’s described as “modern elegance meets nature in the heart of Johns Landing.” Exceptional Homes by Andre is introducing two new residences in the neighborhood where the river meets the city.
In the common areas, people will find:
- Oversized picture windows
- Views of Mount Hood and native greenery
- Living room that flows onto a private patio
- Top-of-the-line kitchen appliances
- Honed quartz countertops
- Calacatta marble backsplash
- A spacious island and walk-in pantry
- Taj Mahal quartzite fireplace with wood paneling, LED inlays and a Venetian plaster powder bath
- Oversized two-car garage
“The Nebraska” has a private guest suite with its own entrance. There are concrete floors, a kitchenette, an accessible bathroom, separate laundry, a dedicated water heater and its own electrical panel, suited for long-term guests, rental income or multigenerational living.
Trending
The primary suite features:
- A corner window framing Mount Hood
- Dual walk-in closets
- A spa-style bathroom finished in natural stone with a walk-in shower
On the same level, there are two bedrooms and a full bathroom. Wide-plank white oak flooring and designer lighting run throughout the home.
About Andre Koshuba
Since 1996, Andre Koshuba, owner of Exceptional Homes by Andre, has been crafting custom and spec homes in the Portland Metro area. He is an award-winning builder whose homes continue to reflect the caliber of the Street of Dreams.
Koshuba won the 2024 Luxury Structure & Style Award from the Oregon Home Magazine. His work, whether modern or old-world, includes green features and energy-efficient appliances to maximize performance and longevity.
Northwest Portland – Skyline
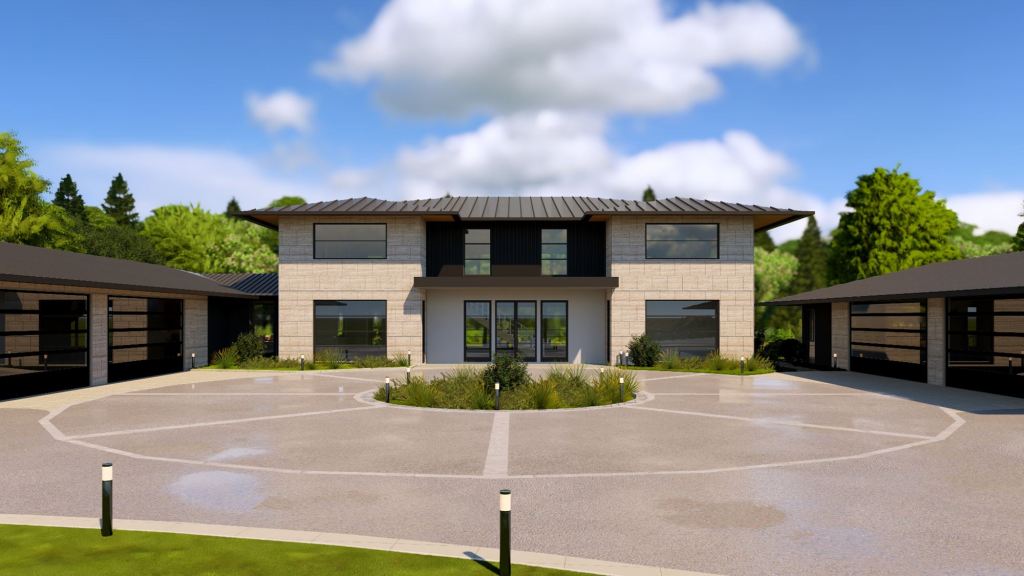
Rose City Homes presents “The Serene Oasis” in Northwest Portland, which sits at 6,249 square feet, with four bedrooms and four and a half bathrooms.
Rose City Homes presents “The Serene Oasis” in Northwest Portland, which sits at 6,249 square feet, with four bedrooms and four and a half bathrooms.
Nestled in the heart of Forest Park, this home features panoramic views, refined interior finishes, and is accessed via a gated private drive that opens to a grand circular driveway.
Features include:
- Double-story ceiling in the great room
- Chef’s kitchen with a 12-foot island, double dishwashers, a hidden walk-in pantry and a glass wine display
- A 1,000-square-foot covered outdoor living space
- An 8-car garage
- Private golf simulator
About Rose City Homes
Rose City Homes specializes in complex remodels and high-end custom homes. The company has decades of experience in the luxury real estate market, from historic home transformations to modern new construction.
What are the bonus features in Portland?
This year’s bonus features include two affordable middle housing developments, one in the Alberta Arts District and another in Multnomah Village.
Let’s take a look.
Northeast Portland – Alberta Arts District
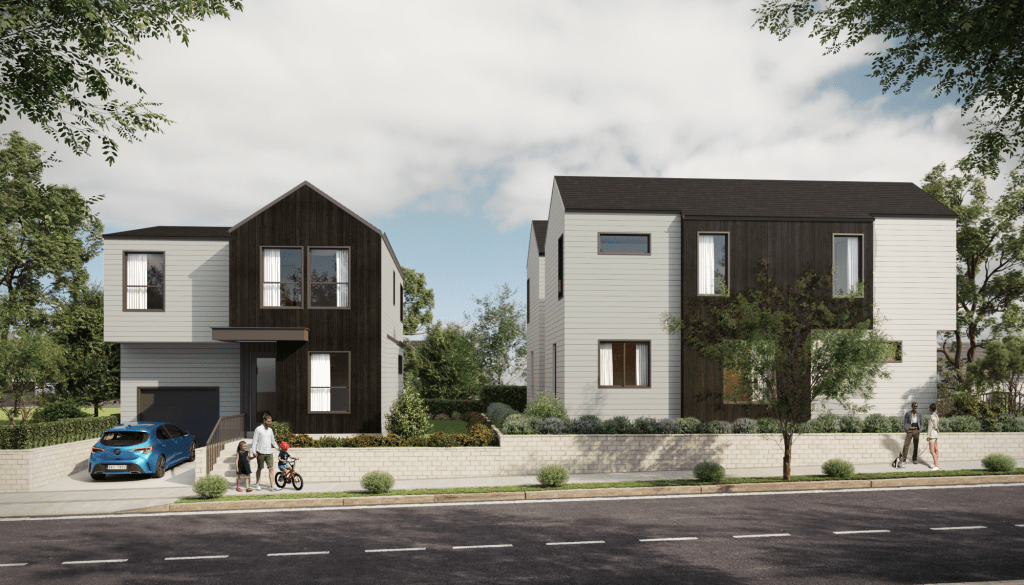
DEZ Development created this three-home cottage cluster, priced at $599,000, which offers an approximate 1,447 square feet, three bedrooms and two and a half bathrooms. It’s described as experiencing Scandinavian living in the heart of Portland’s Alberta Arts District.
DEZ Development created this three-home cottage cluster, priced at $599,000, which offers approximately 1,447 square feet, three bedrooms, and two and a half bathrooms. It’s described as experiencing Scandinavian living in the heart of Portland’s Alberta Arts District.
Features include private outdoor courtyards, vaulted ceilings and artisan finishes created with sustainable construction and curated landscaping. These homes are within walking distance to local shops, restaurants and more.
About DEZ Development
DEZ Development delivers luxury and quality homes in the Portland area, combining craftsmanship with innovative design. They use durable, energy-efficient materials to help ensure lasting homes.
Southwest Portland – Multnomah Village
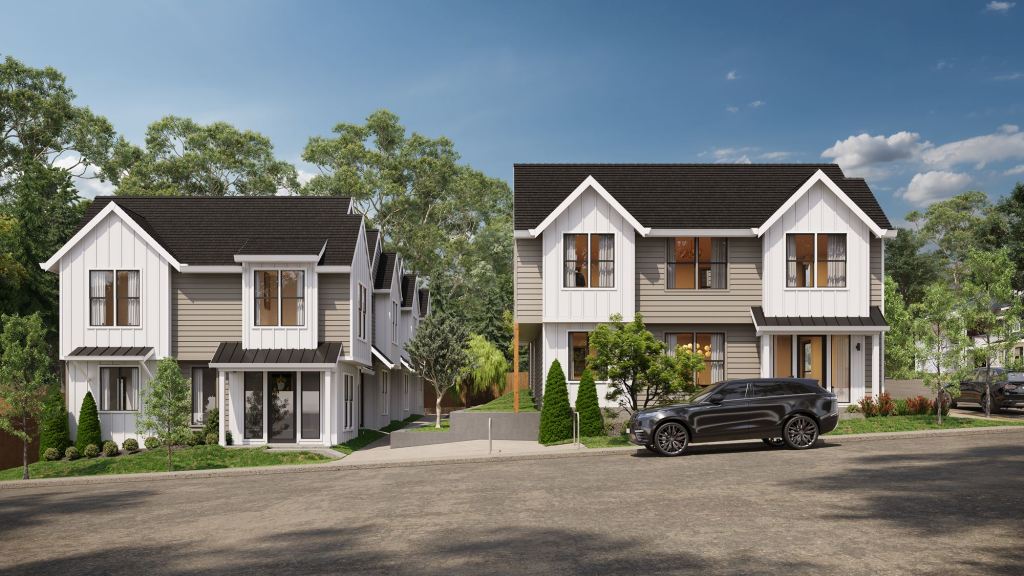
Aker Development built this cottage cluster in Southwest Portland, priced at about $455,000, ranging from 1,255 to 1,263 square feet, with three bedrooms and two and a half bathrooms.
Aker Development built this cottage cluster, priced at about $455,000, ranging from 1,255 to 1,263 square feet, with three bedrooms and two and a half bathrooms.
Located in a walkable neighborhood, these homes feature expansive windows, modern kitchens and timeless architecture, situated near local amenities.
About Aker Development
This Portland-based design-build firm specializes in homes that balance innovation, efficiency and design. Its vertically integrated approach combines feasibility and permitting with in-house architectural design and construction management.


